Sorry folks, this title is waaaay misleading.
Our summer home was neither instant nor a challenge for us. Instead, it was a beautifully restored, rustic Revolutionary War-era dwelling with actual 250-year-old log construction details, nestled in the lush, bucolic countryside outside of Hershey, PA. It was a home that was sweetly prepared to welcome our itinerant little family with open arms.
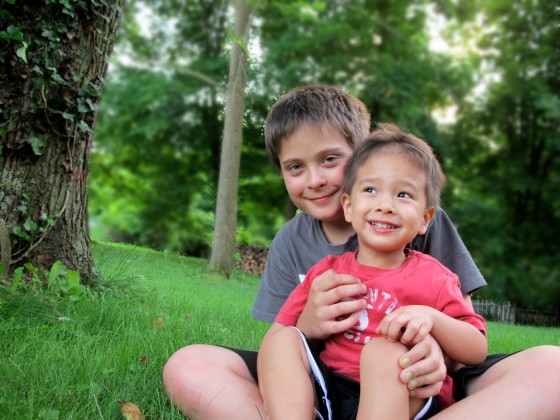
Annville, in Central Pennsylvania, is where Mike’s father (Mike Sr.), stepmother Jan, and half-brother George live, and where Max and I (and then Eva) called home for June, July and half of August. Because of my so-called high-risk pregnancy with Eva, I had to park myself in one place at 32 weeks in case of complications. Doctors were fearful of my traveling long distances by car between tour cities, and logistically, it wouldn’t have made sense giving birth in Tulsa or Cleveland where Lion King was sitting with the uncertainty of when this baby would arrive, and how much time we’d need to stay afterwards in recovery.
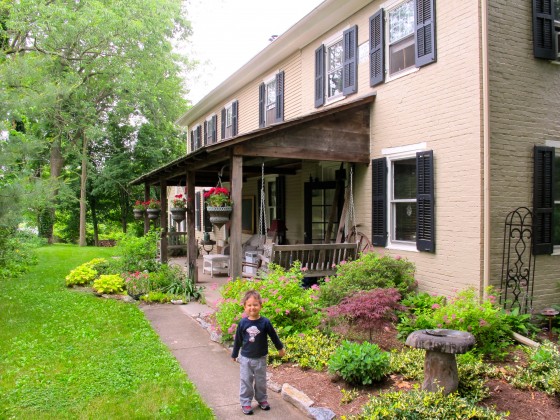
It’s been a little while since we’ve had this much space to frolic. Happy Max!
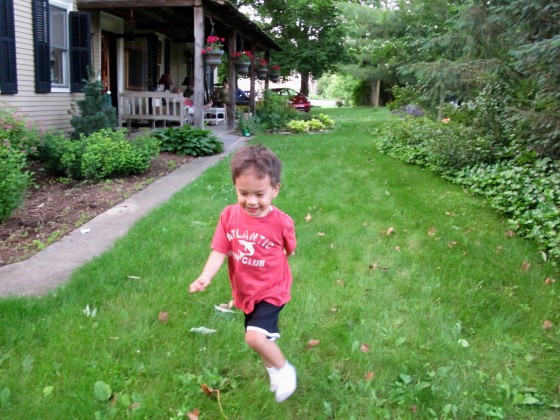
We can’t express how much gratitude we feel to my in-laws for not only giving us a place to rest our heads (and swollen prego ankles and stupid broken feet), but going above and beyond the call of duty to make us feel at home.
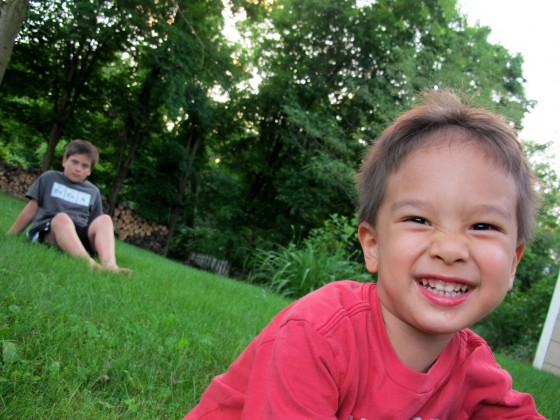
To begin, Jan completely surprised me by clearing out their office upstairs and converting it into a room for Max. I had assumed all along that he’d just bunk with me, but instead, he got this amazing sanctuary all to himself, complete with a Lightening McQueen theme. The boy had gone to heaven, and heaven happened to be a room his Grandy pulled together.
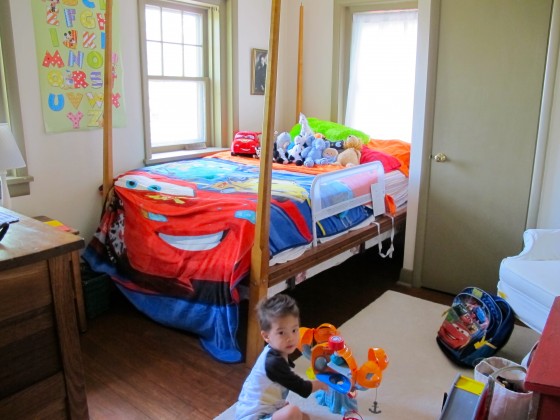
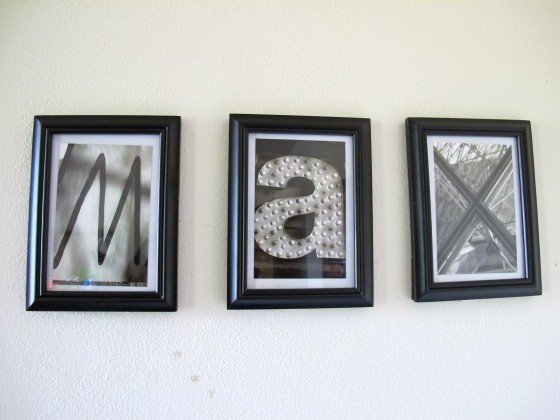
We had shipped much of his books and toys from Nashville to Annville before we got there, and Jan had already unpacked it all and arranged his room. It’s his first-ever big-boy bed, ya’ll! In his very own room, after 1.5 years of pretty much having his parents as tour roomies.
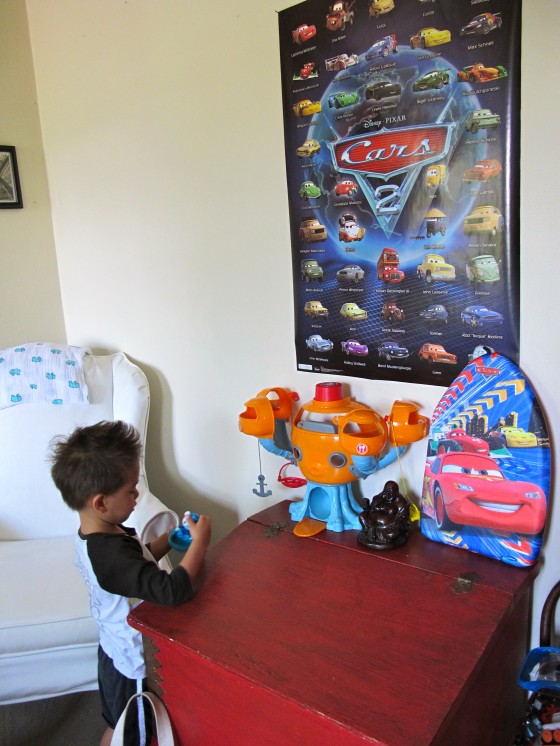
He loved everything about it, and honestly had no problems or issues settling to sleep all on his own from the first night we got in. Sigh. Since when did he get so grown?
Notice the rather extraordinary black and white photo of Mike on the wall in the corner behind Max? Yes. YES.
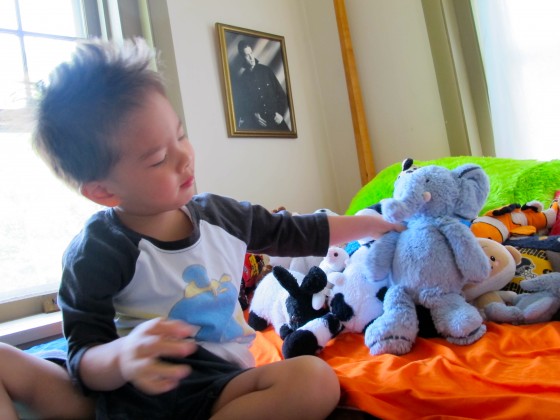
It was one of Mike’s first headshots when he was 18. Mike Sr., who ran a small local newspaper in Delaware at the time, bartered with a portrait photographer named Ingo for some ad space. Who got the better deal? I’ll let you decide.
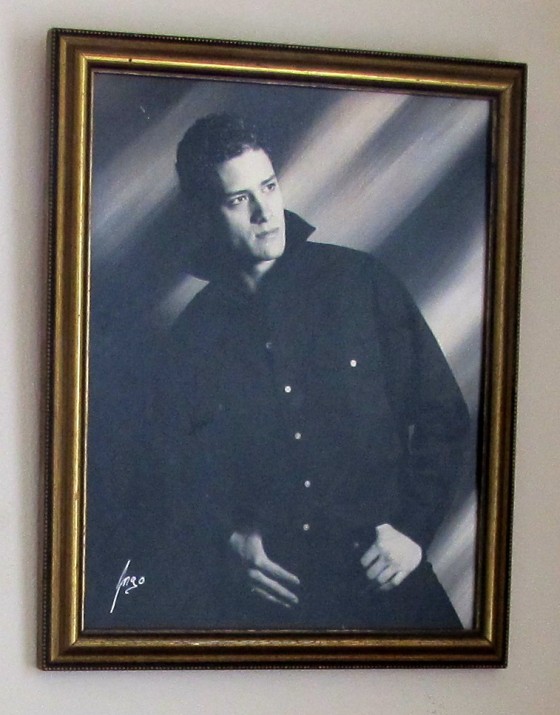
Onto the actual, historical house: it was built around 1768. You heard me right, in the 1700’s! It passed through the hands of all sorts of Pennsylvania royalty — William Penn owned the land that the house was constructed on, then it was sold to James Ewing’s family (he was the Vice-President of Pennsylvania, which is essentially the Lieutenant Governor). Then the Martin family built an addition to it in 1849. Subsequently, it was sold to the Hershey family.
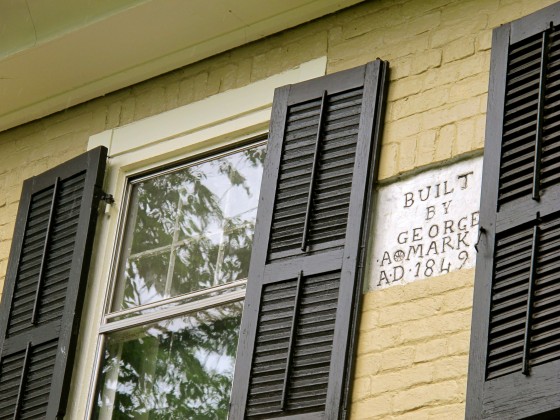
Check out the log wall in Jan’s room — evidently, very few houses still have this detail preserved, as owners over the years have covered them up. Log homes once signified low socio-economic status, but now it’s such a rare, cool find.
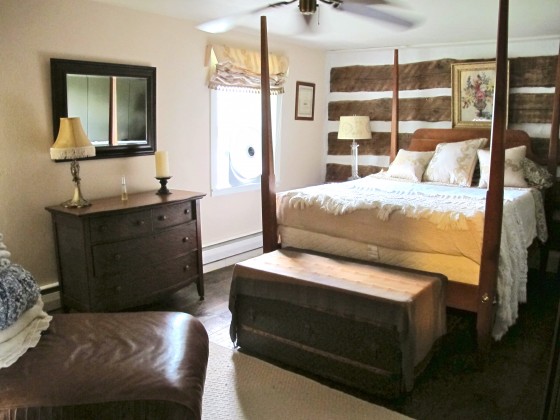
The logs also can be found in the dining room.
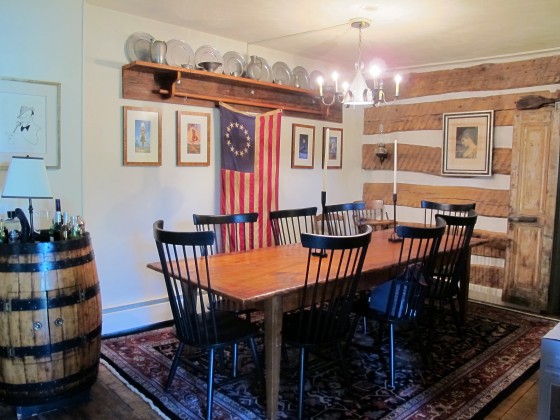
When Mike Sr. and Jan stripped the walls in the den when they renovated ten years ago, they found original wallpaper — who knows how old?
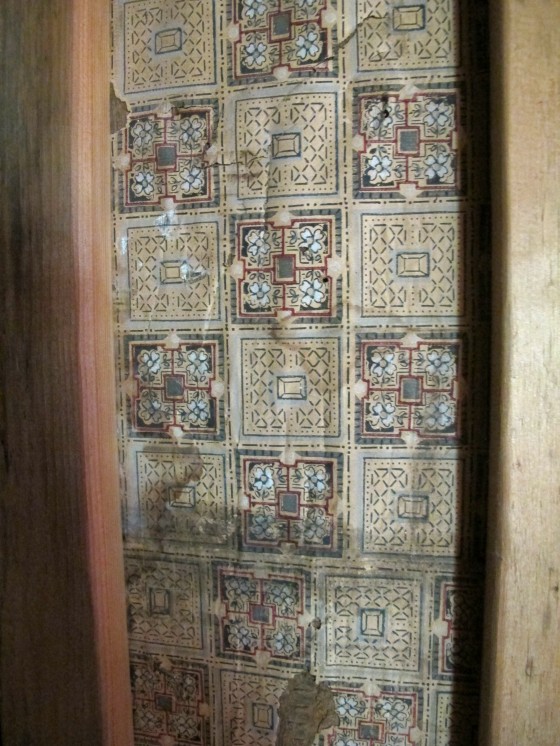
One of my favorite parts of the house is the front porch. It’s perfect for kicking back on warm summer evenings, drinking wine and watching the fireflies permeate the yard. Jan’s really made it quite comfortable and beautiful.
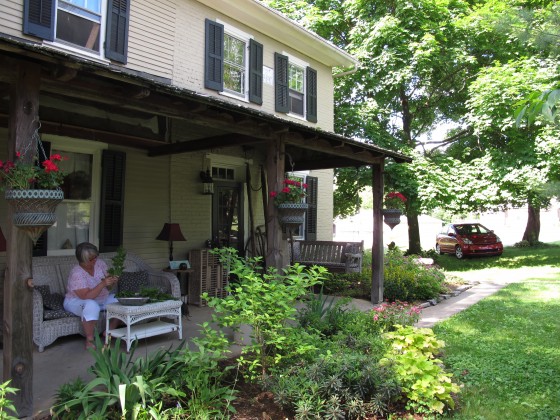
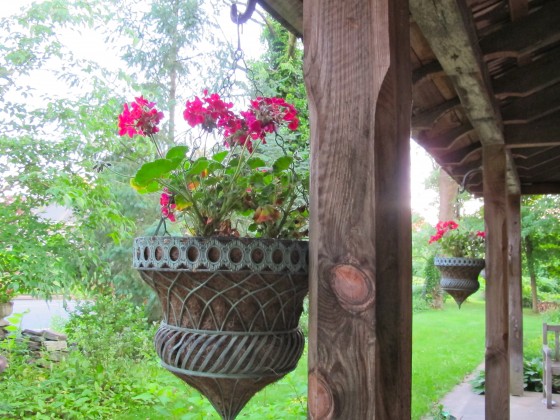
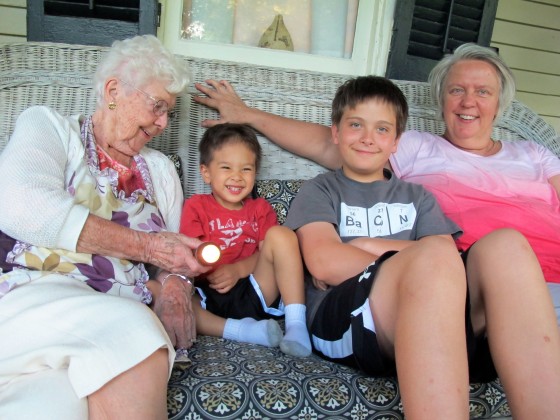
Jan had the eat-in kitchen redone this past year. That is a stainless steel fridge — yup, the whole darn thing is just a fridge. A dedicated chest freezer sits out on the back porch.
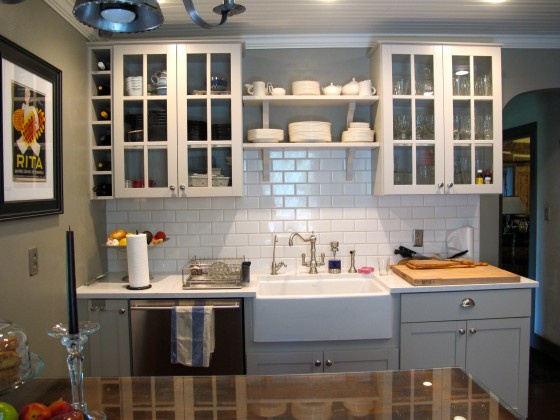
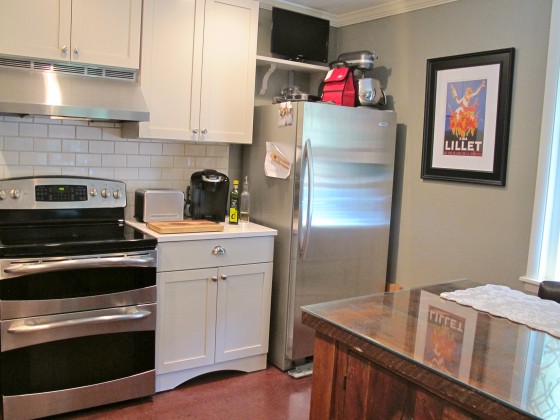
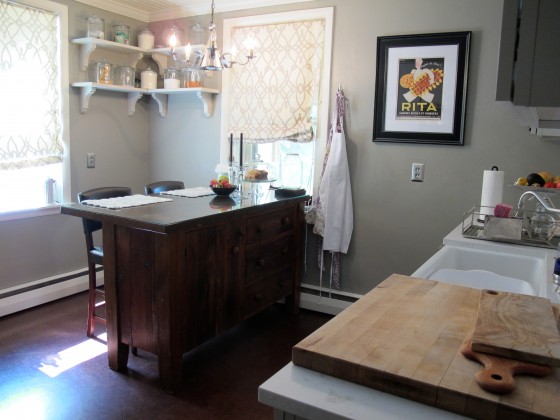
Jan is a serious cook, and often I would come downstairs to the kitchen to find things like warm blueberry pie, grilled steaks or gourmet salads (made with veggies straight from their backyard garden and eggs from their chickens). Be jealous!
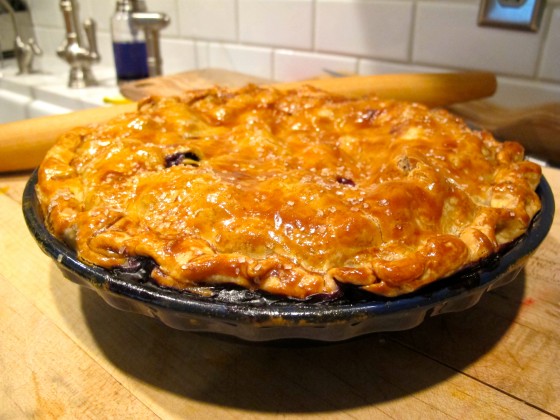
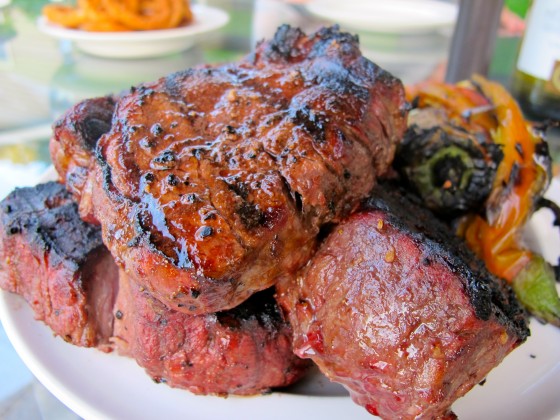
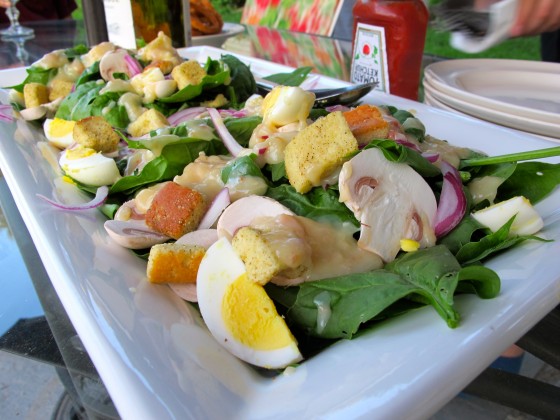
The backyard is a dream, complete with a chicken coop, vegetable garden, playset and a cat named Smudge…
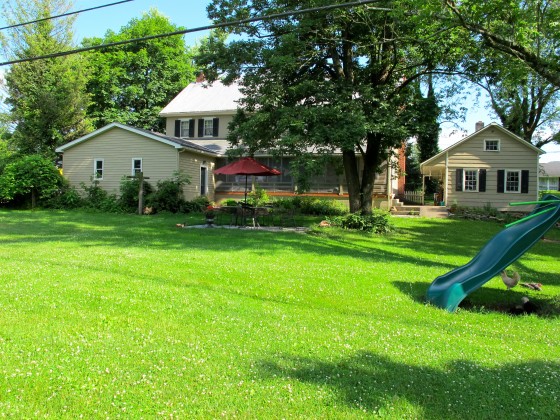
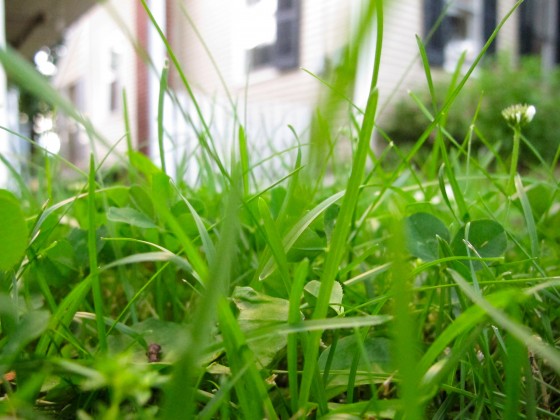
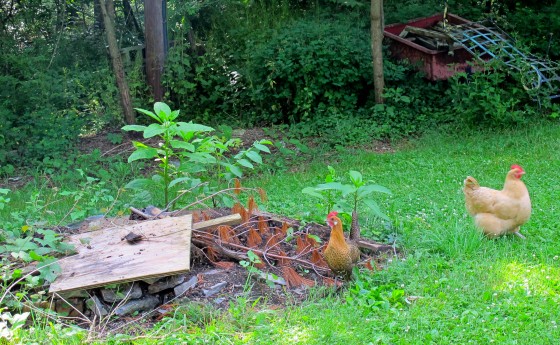
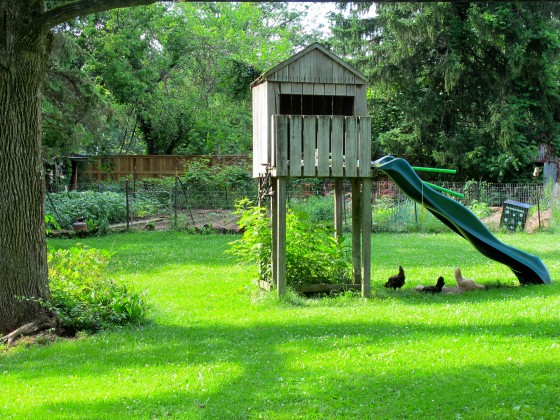
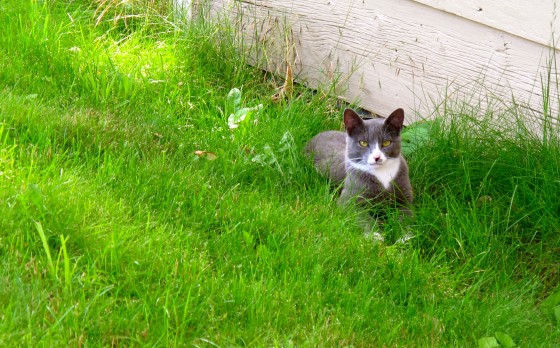
Here’s some freshly picked spinach from the garden!
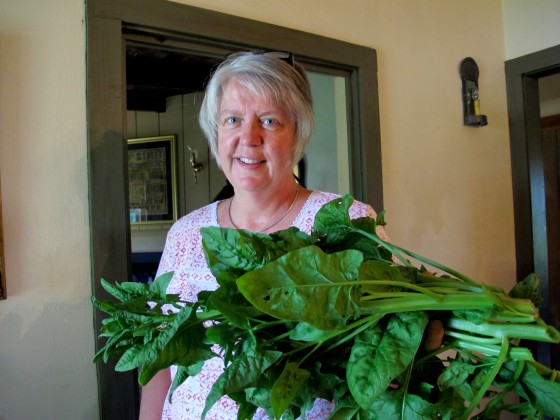
There’s a smaller structure next to the main house, called the summer kitchen. Interestingly, the summer kitchen was built before the main house (back in the 1700’s!), and that is where the entire family would live while construction was completed. Nowadays, Mike Sr. and Jan use it for storage.
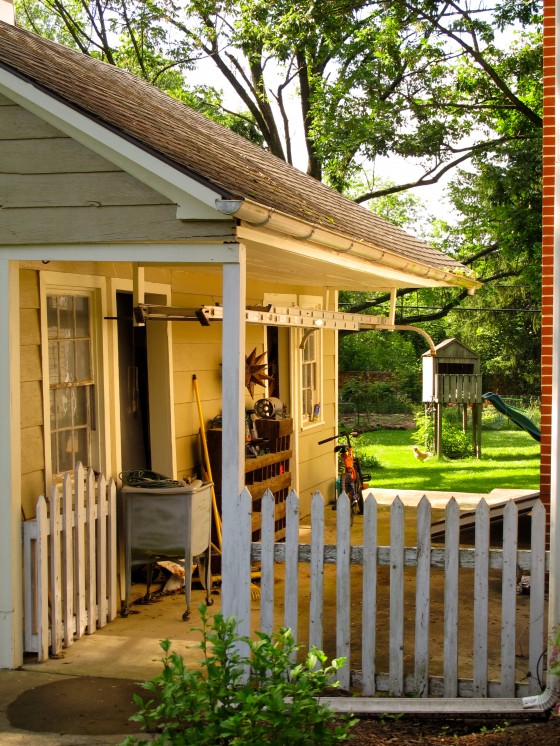
The two bathrooms in the house are as big as some of other rooms, and made for a comfy place for the last stretch of potty training. Yes, give the boy a high-five. He is totally potty-trained!
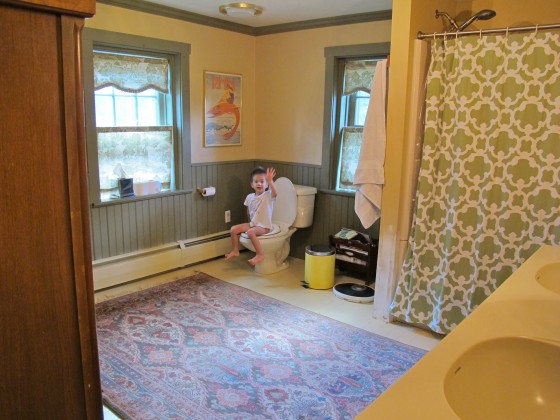
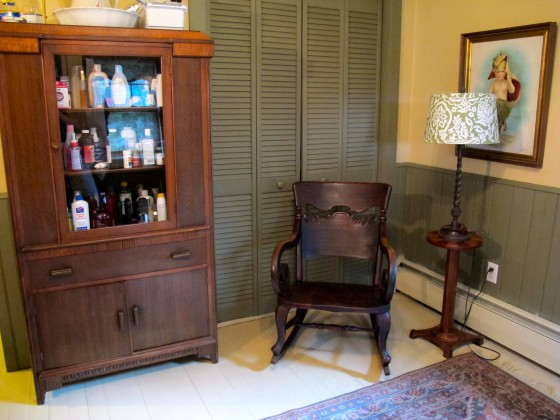
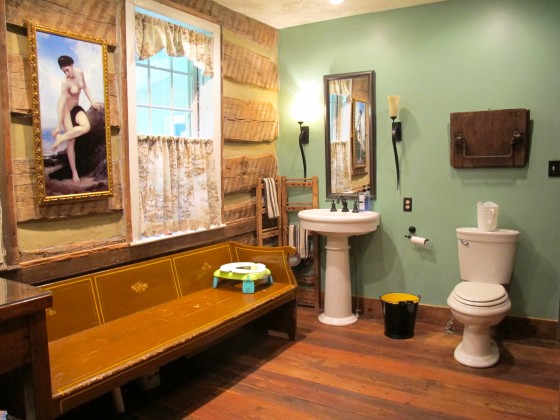
Here’s the den, where we’d all retire to after dinner to watch some TV.
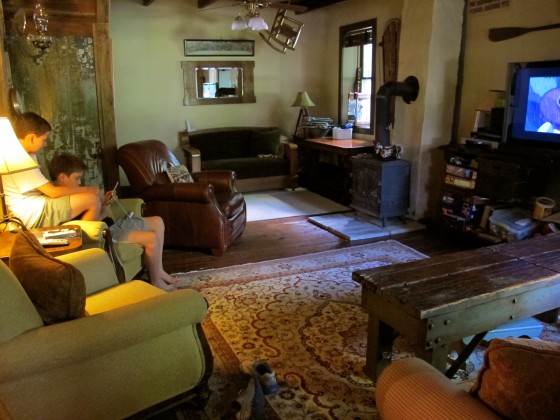
And this is the more formal parlor…
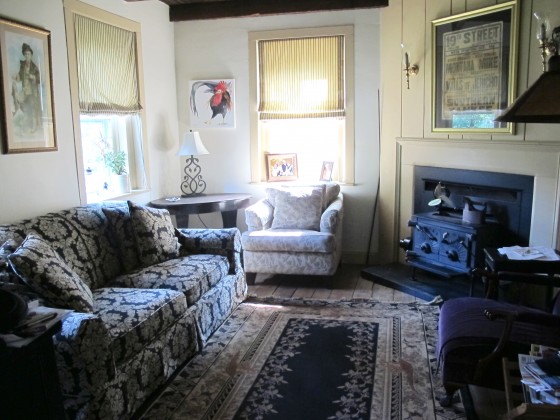
My room for the summer was very comfortable, and it connected two sides of the house, rail-road style.
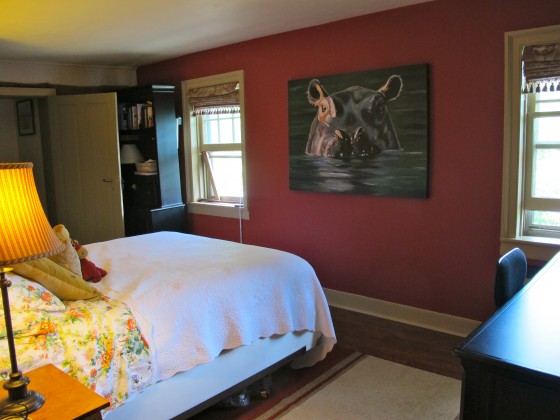
Throughout the summer, we’d hit various places like the Motorcycle Pancake Breakfast in Lawn, PA with Pap-Pap, where could practice tough-guy faces…
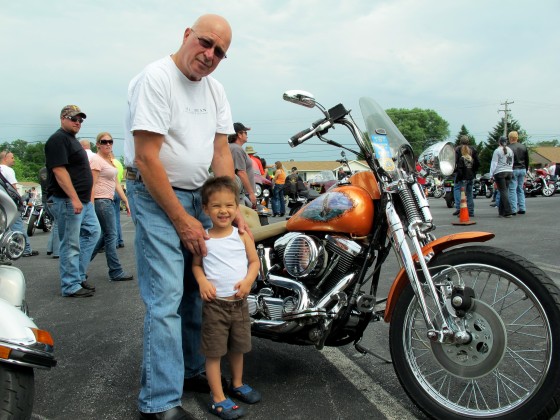
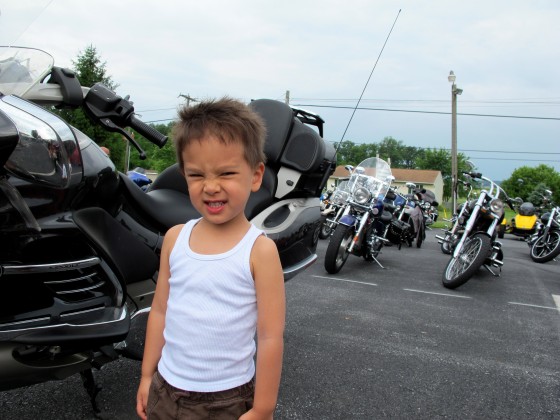
… and gorgeous Mt. Gretna with its swimming lake, complete with a high-platform dive and trapeze swing for the big kiddos.
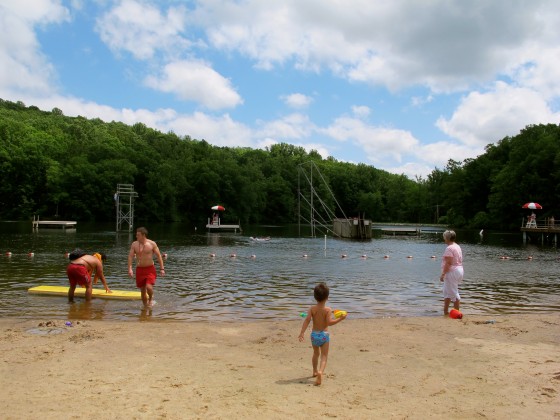
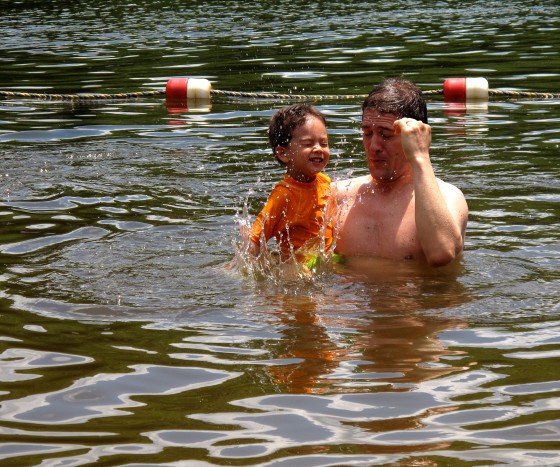
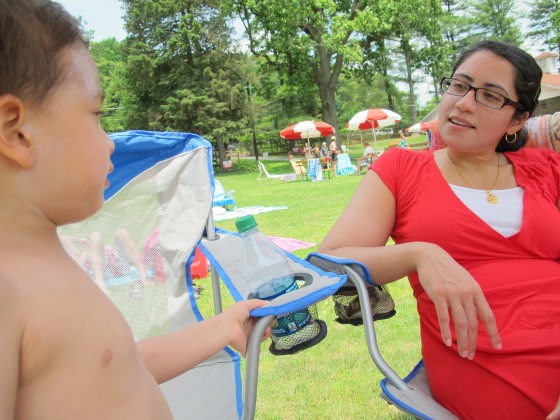
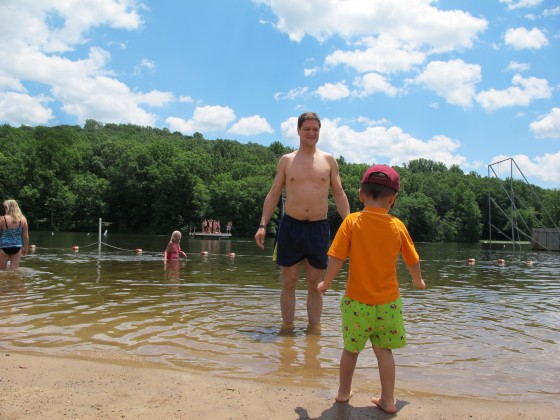
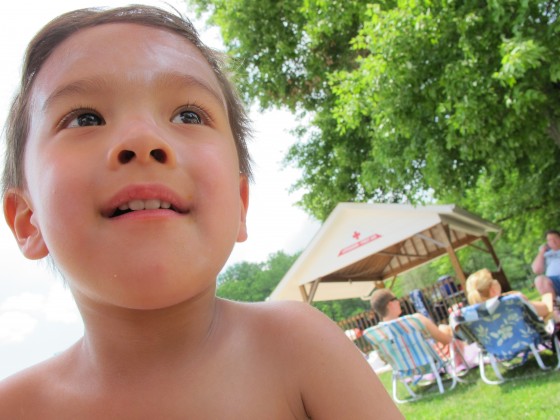
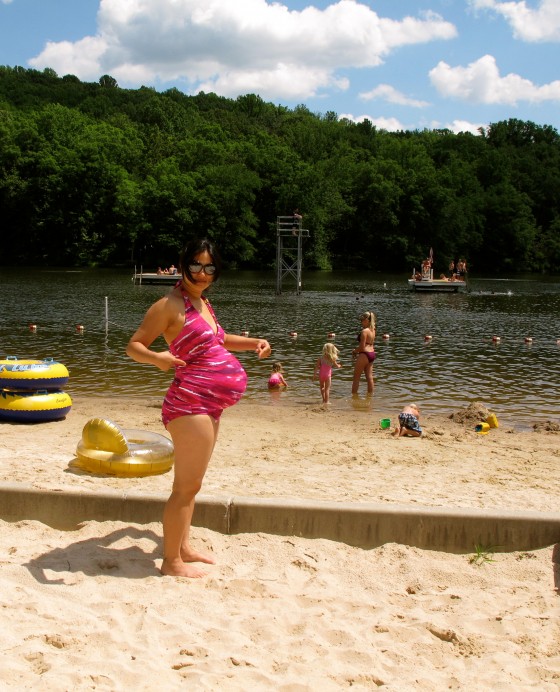
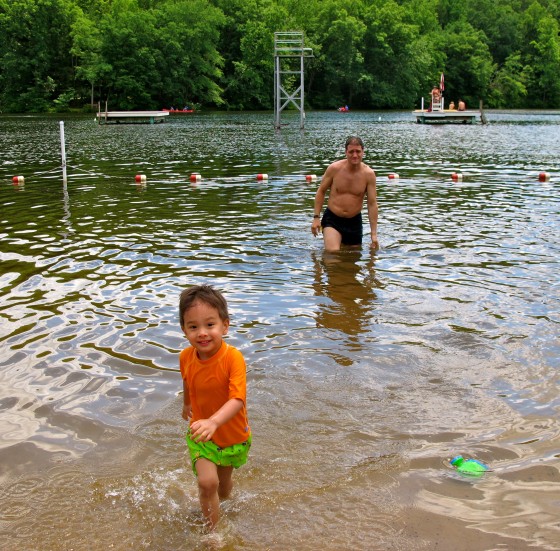
I enrolled Max in a daycare in Hershey that ended up being a wonderful highlight this summer. Having to say goodbye to Miss Dawn and Miss Kristi at Tender Years, as well as his buddies Carter, Amaya, Chloe, Daniel, William and other cuties, at the end of two months made me momentarily wonder of this gypsy lifestyle was indeed worth it. I took some adorable photos of Max with his friends and teachers, which I of course lost when my G.D. Android phone crapped out on me (I have since got a new iPhone, as of yesterday!) … I’m heartbroken over losing these photos, as these kids have made a profound impact on Max. The only souvenir I have is of their cubbies (sob!).
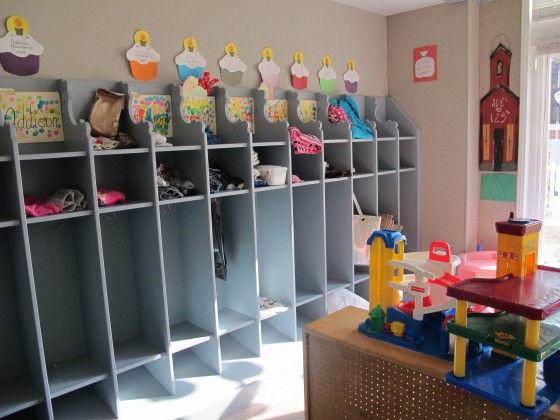
While I was in recovery from labor and delivery at Penn State Hershey Medical Center, Jan and Mike Sr. threw Max a jammin’ 3rd birthday party at the house (with an amazing food spread that I am so sad I missed), with all of Max’s cousins in attendance. This kind of rare get-together included Great-Grandma Edith, all of Mike’s siblings with their kids, Mike’s mother Kathy, plus some friends of mine from high school and college.
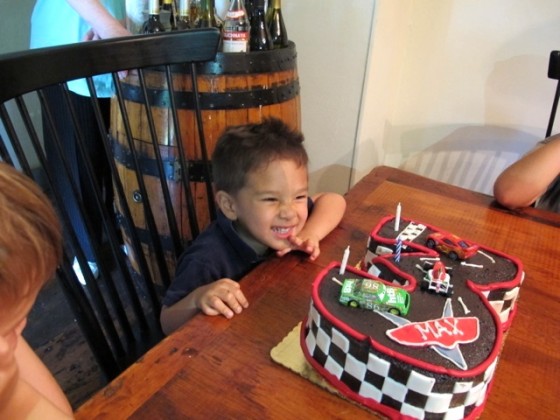
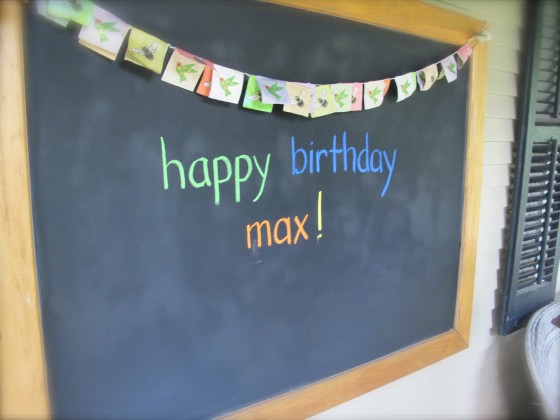

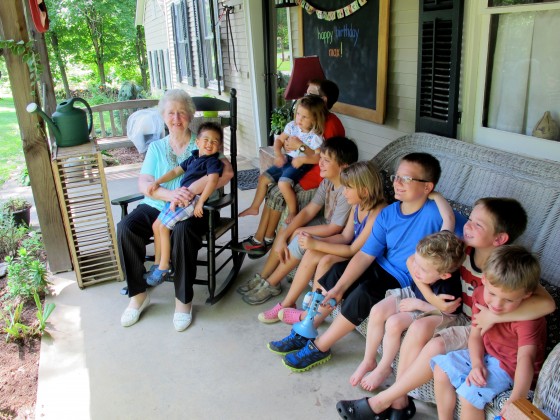
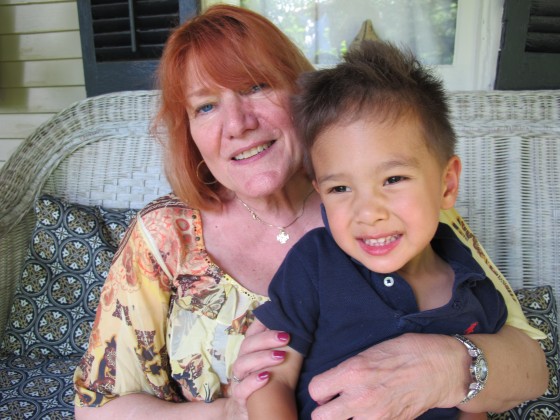
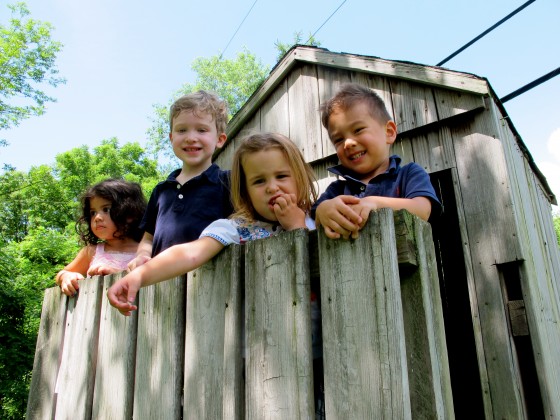
Mike would come visit when he could, and when Eva was born he took a 2-week paternity leave. But in the in-between times, Skype served as our QT:
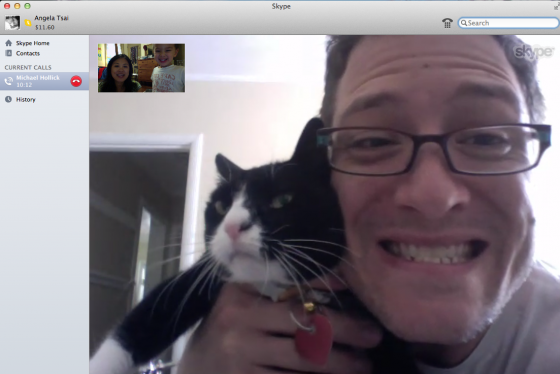



{ 5 comments… read them below or add one }
I DIDN’ KNOW LOG CABINS STILL EXISTED BUT THERE YOU GO!!! SOOO NICE! YAY ANGELA AND MAX AND EVA AND MIKE!!!!
hello there hollicks, congrats on the new baby and we can’t wait to hear more about how you’r e managing now with “four on the road!”
best wishes,
the mccarthy’s
Wonderful home and blog!
Great follow up, Hollicks. That niffty camera you purchased in CA is really paying off, excellent pictures.
Annville is a most perfect place to spend the summer especially to wait for little one. Thanks for sharing.